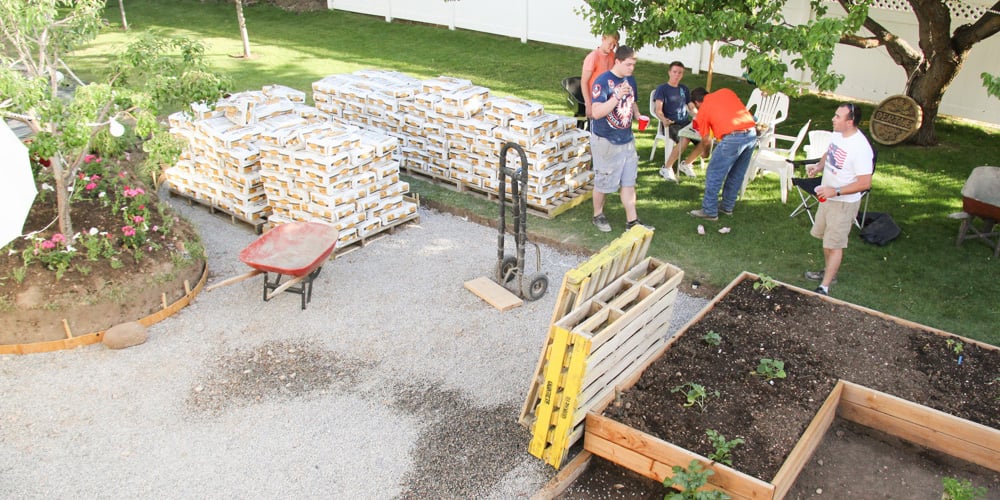Master Bath; Retro Remodel Asheville House
In Asheville North Carolina we had a really small house barely 1,000 square feet and no budget to speak of. So, when Justin’s office all but shut down and laid off over 20 people we had to find a job, and fast… which also meant that we had a ton of remodeling to do in about a month. This project was one of them, our tine master bath it was about 5 feet wide by 8 ft long. It seemed even smaller with the tiny 1 sink cabinet and large storage closet, so we had to do a bit of deconstruction, and I love how it turned out.
Like I said we had almost no budget and a few things got left out of the remodel, but it is still lovely.
Here are the before images:
Justin built our new cabinet base. I LOVE it! I wanted t to be open and tall, and he filled my requests perfectly. We actually were able to use all recycled wood. Our church was being remodeled and the old window casings were removed and we asked the man in charge, and he let us take them. Free!!! Doesn’t that just sound beautiful.
I patched sanded and painted the whole table. Then we bought a double sink top it was just a plain white one from home depot for about 200.00? I think…
If I had more time I would have framed in the mirror at least.
So, What do you think?
Do you have any questions? Let me know!
Cassity Kmetzsch started Remodelaholic after graduating from Utah State University with a degree in Interior Design. Remodelaholic is the place to share her love for knocking out walls, and building everything back up again to not only add function but beauty to her home. Together with her husband Justin, they have remodeled 6 homes and are working on a seventh. She is a mother of four amazing girls. Making a house a home is her favorite hobby.























>That looks great! I love the vanity! It makes it so much more update!!!
>no wonder you were so sad to leave asheville…besides the trees!
🙂
>I love the sink! Happy belated New Year! Stopping by from SITS!
>This will be in my favs
cheri
>Love the changes! Way to go with using free and inexpensive materials.
Living it up at Lakewood,
Cindy
>Looks wonderful! I am still in shock that you got the 200 by 2010! I tried for 100 and didn't make it! LOL
>Ohhh, I love it. I love the clean lines of the vanity. So so pretty!
XOXO
Jen
>I have a master bath about this size now and this gives me hope, thanks for sharing.
>This remodel really proves that sometimes less is more. The simple design of the vanity is stunning and looks so very functional. Congratulations on a job very well done.
>Beautifully done! Love the cabinet! Thanks for sharing with Made it Monday! Jules
>You've been featured.
Cheri
>what a difference!
I really like the recycled wood for the vanity!
The colors are so calming and the crown molding is such a nice way to "top it off" (ha, ha)
I'm totally showing this to my husband as we start making plans for our bath
>Can you come to my house and do that?
>Well done! You guys are amazing- I can't believe the transformation took only a month!
Great work, and at the risk of commenting on an old post… Do you have any more details on the cabinet base your husband made (kudos to him for a wonderful piece of woodwork, btw)? Pictures, plans, details? I’m considering trying this myself. Thanks!
Unfortunatly I don’t have much on that since it was so long ago. I just have what is in the post. I might have to consider drawing up plans.