Popular Kitchen Floor Plan Ideas and How to Use Them
What’s the best kitchen layout for your home? These kitchen floor plan ideas will help you plan your kitchen remodel to be smart and space-efficient with our guide to kitchen configurations including L-shaped, U-shaped, galley, one-wall and more kitchen layouts.
Get more kitchen remodel inspiration with our favorite kitchen before and afters plus cheap DIY kitchen countertop ideas and 22 ways to update your kitchen island.

MOST POPULAR KITCHEN LAYOUTS
and How to Use Them
by guest author Juliana Gordon
Remodeling your kitchen is an exciting prospect and a big decision that can change the feel of your entire home. Your new design needs to reflect the constraints of your house (including square footage), while also providing you with the counter and cabinet space you’ll need to use the kitchen the way you want to.
Before you make the final call, take a look at these six popular kitchen layouts that homeowners and designers are using to give their homes a fresh, new feeling. The 5 most common kitchen floor plans are one-wall, galley, L-shaped, U-shaped, and G-shaped, and any of these can also incorporate a kitchen island.
First: The Kitchen Work Triangle / Kitchen Zones
One of the biggest considerations in a kitchen remodel is the traffic and functionality of the space. Improving your kitchen layout to create a floor plan that saves steps and makes kitchen work more efficient will help you LOVE your kitchen! The key to an efficient kitchen floor plan is using kitchen zones to form a work triangle.

What’s a work triangle?
A kitchen working triangle is a design strategy that says that the three main work areas should form a triangle between 1) the sink (and dishwasher), 2 ) the stove/oven, and 3) the refrigerator.
This triangle design maximizes efficiency by centralizing the workflow of the most common kitchen tasks, which is especially important for home cooks in a small kitchen. (That’s me 🙋 and probably you!)
As you’re planning an efficient kitchen triangle (or “golden triangle”), here are the rules designers follow:
- Each side of the triangle should be 4-9 feet — not too compact, but not too spread out.
- No kitchen fixture (such as an island) should cut into the triangle more than 12 inches. Remember, this is about walking traffic, not just distance.
- The sum total of all the triangle sides should 13-26 feet – again, smaller dimensions for fewer steps between zones.
- No other traffic patterns cut across the triangle.
Now, remember, these are more like guidelines anyway. 🏴☠️ Create a layout and kitchen zones that work for you and the way that you use your space. The kitchen triangle maximizes efficiency for ONE cook in the kitchen, so if you are regularly cooking with a partner or host guests often, the traffic patterns will be different. Larger kitchens may have 2 triangles, where each includes a sink, a storage space (fridge/pantry), and a prep/cooking area.
Is the kitchen triangle outdated? What about kitchen zones instead?
Many modern home cooks find it more meaningful to use the kitchen triangle as a starting point and spend more effort organizing the kitchen in zones for common tasks. The 5 kitchen zones most commonly used are:
- Consumables zone: where you store most of your food. This will be split between and include both fresh food (refrigerator/freezer) and other food in the pantry or a food cabinet.
- Non-Consumables zone: where you store regularly used daily dishes, glasses, silverware, etc.
- Cleaning zone: your sink and dishwashing area. You’ll want to locate your non-Consumable zone near the cleaning zone.
- Preparation zone: where you do most food prep, such as a section of countertop or kitchen island. Include storage space for cutting boards, knives, bowls, etc.
- Cooking zone: stove, range, oven, and possibly microwave area. The cooking zone and prep zone should be near to each other. Include storage space for pots, pans, and utensils.
Thinking in terms of work paths (including the triangle) between these zones can help you design a kitchen layout that makes sense for how you cook and clean up. In your kitchen remodel planning, keep these ideas in mind and think about how you’ll use the redesigned space. Often, changing the placement of just one of the three fixtures (or one of the five zones) can make a big difference.
JUMP TO:
- part 1: one-wall kitchens
- part 2: galley kitchens
- part 3: L-shaped kitchens
- part 4: horseshoe U-shaped kitchens
- part 5: kitchen island ideas
- part 6: kitchen peninsulas (G-shape/P-shape kitchens)

The One-Wall Kitchen Layout
The most basic kitchen layout is a one-wall kitchen. This simple kitchen floor plan puts all of the countertops, cabinetry, and appliances on a single wall. This is a good layout for smaller houses, apartments, studios, and lofts where there is very little space available. Putting everything on one wall frees up more room for dining space, and doesn’t block the windows.
But what about the kitchen triangle?
It’s basic geometry: a line is NOT a triangle. A single-wall kitchen can still create a “triangle” in the walking paths of the cook — just with longer paths between. This is a time when it’s more helpful to htink in ZONES instead of the kitchen triangle. The simplest way to make a one-wall kitchen more efficient for the cook is to add an extra workspace to form the prep area zone of the triangle.
Since there is limited counter space is available, it’s a good idea to use a high dining table that can double as an extra countertop. Also, consider a smaller rolling table or kitchen island that you can easily pull out when you need an extra work surface and put away later to save space.
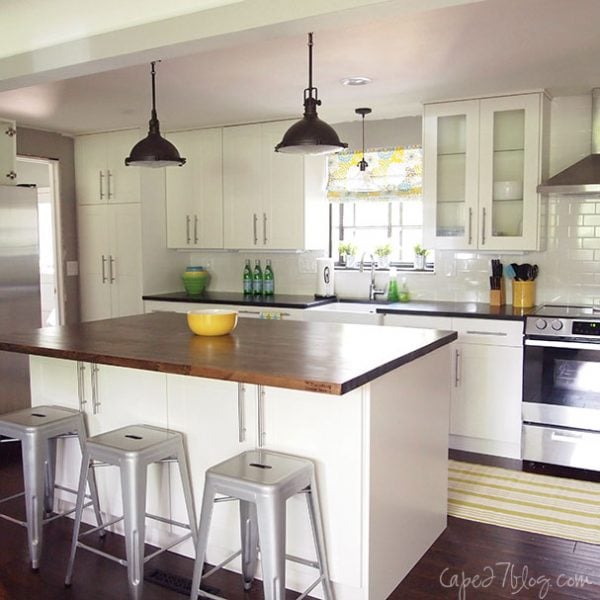
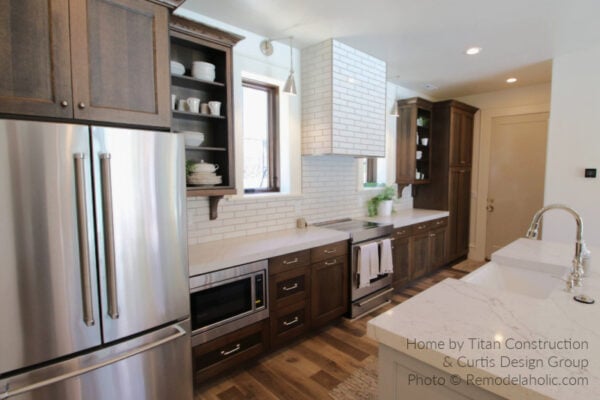
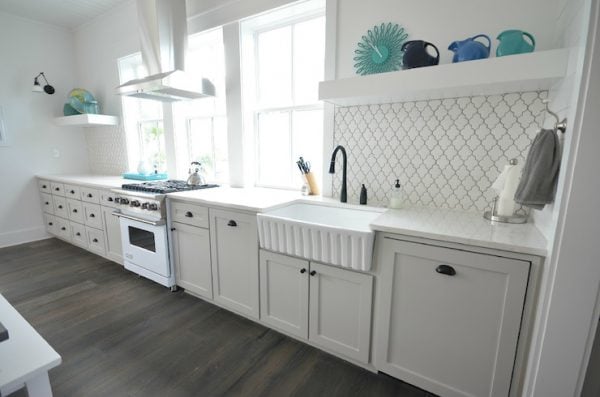
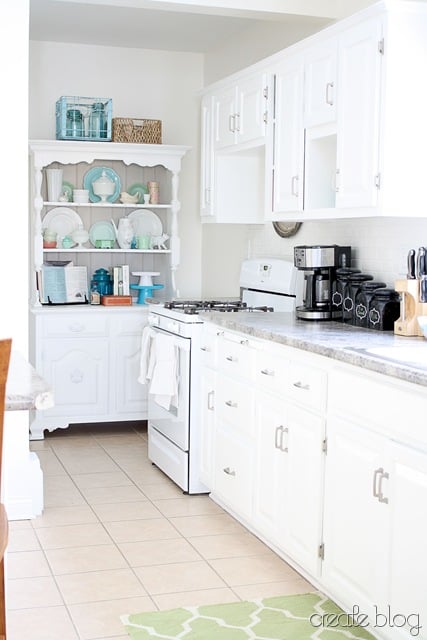
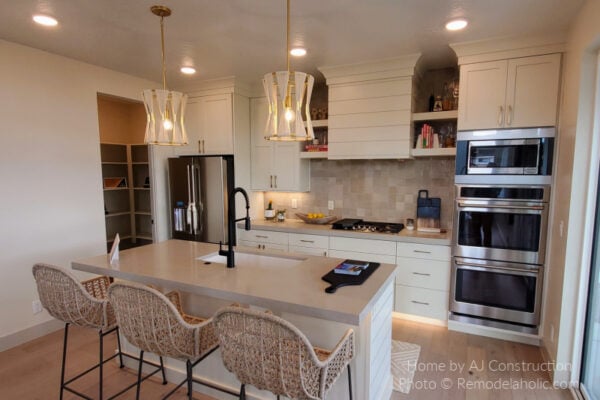


plus tips for creating this look here on Remodelaholic
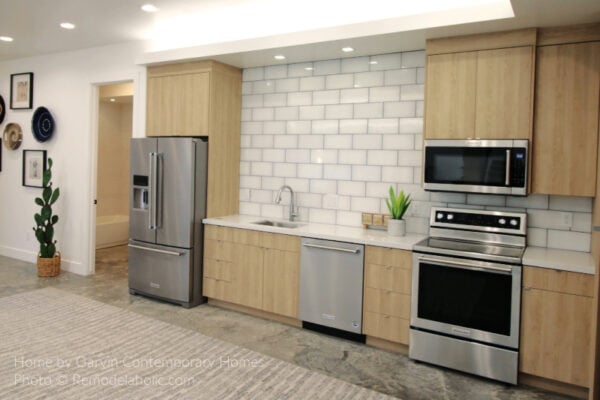
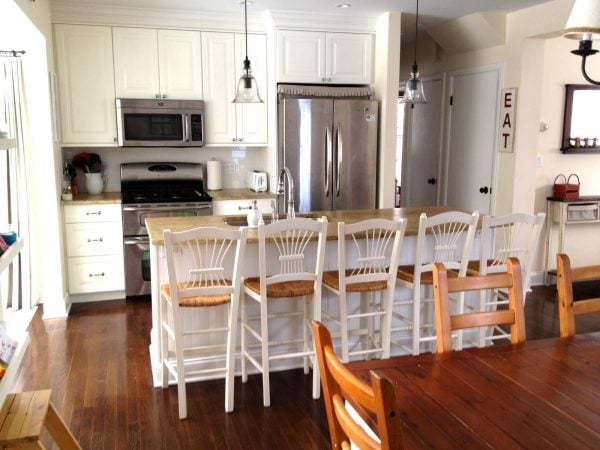

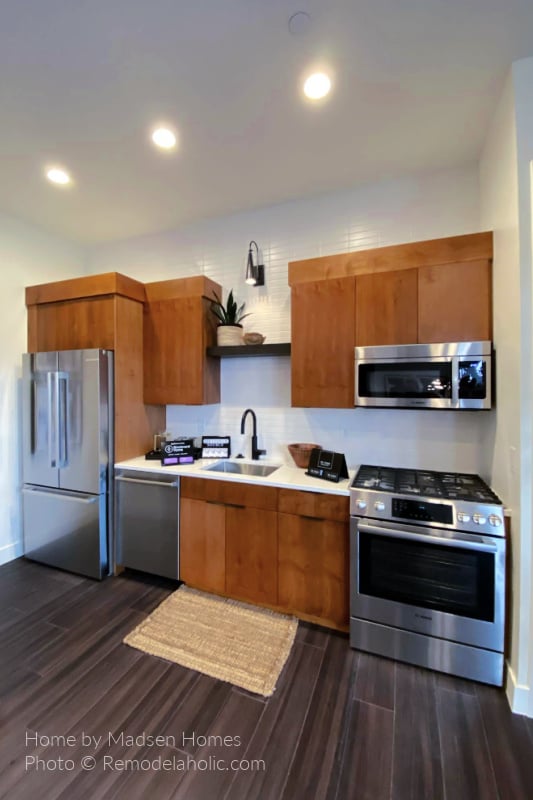

JUMP TO:
- part 1: one-wall kitchens
- part 2: galley kitchens
- part 3: L-shaped kitchens
- part 4: horseshoe U-shaped kitchens
- part 5: kitchen island ideas
- part 6: kitchen peninsulas (G-shape/P-shape kitchens)

The Galley Kitchen Layout
The galley kitchen, or walk-through kitchen, consists of two walls with a walkway in between. It could be open on just one end, or open on both ends — a hallway kitchen, basically. This floor plan maximizes the space available in such a corridor, and keeps your cabinets and appliances within easy reach.
Galley kitchens also tend to segment the cooking space away from the dining room and the rest of the house, vs an open kitchen floor plan that is common in L-shaped or U shaped kitchens.
This is a good kitchen layout idea to be used by a single chef, or two at the very most unless the kitchen is very long. With workspaces on both sides, a cook can easily set up a basic cooking triangle work zone by having two elements on one wall and a third centered between them on the opposite wall.
The downsides to a galley kitchen floor plan include the lack of room for a kitchen table in between the walls, and crowding if too many people are moving through it.

(see more of this kitchen layout from when we added tile here in our Instagram stories)



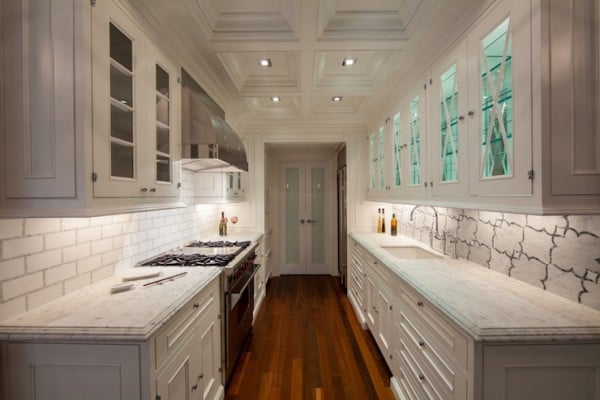
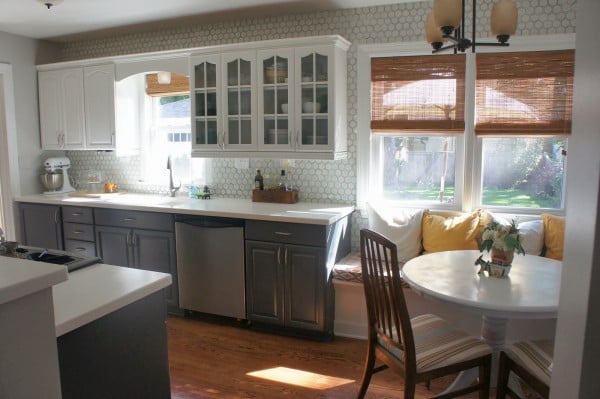


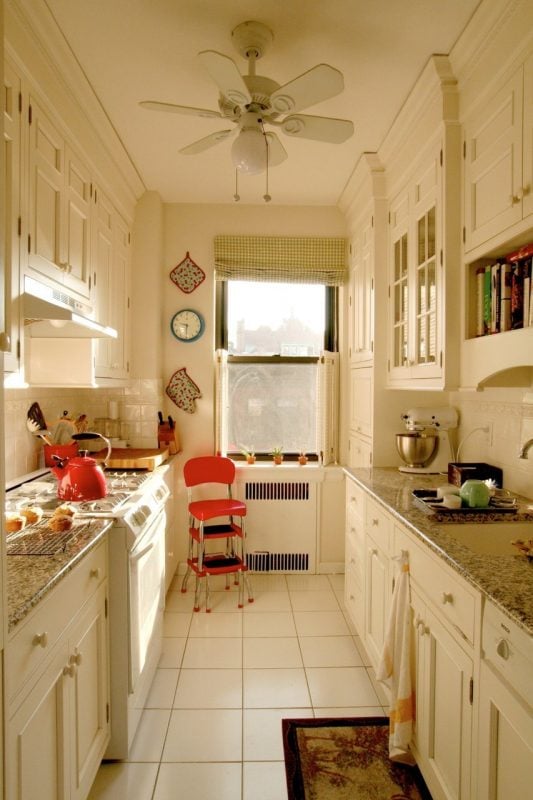
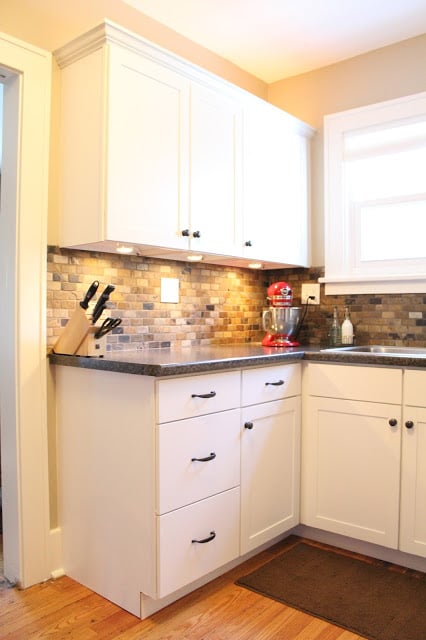
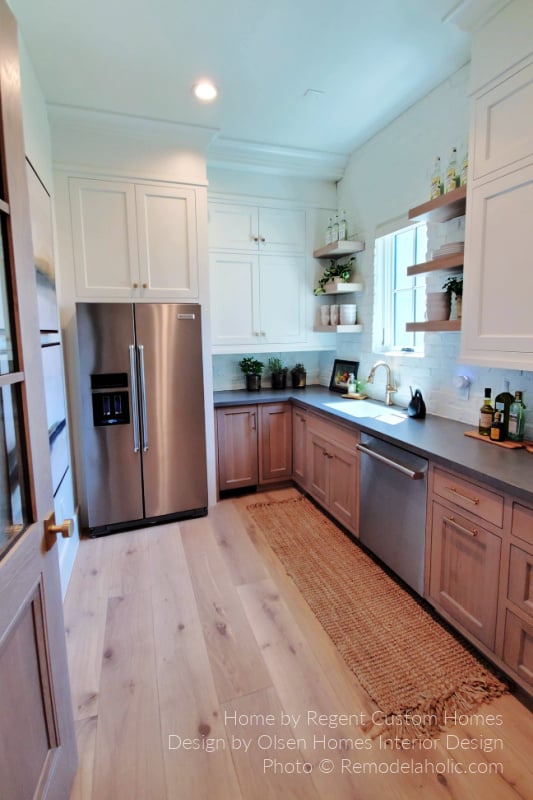
JUMP TO:
- part 1: one-wall kitchens
- part 2: galley kitchens
- part 3: L-shaped kitchens
- part 4: horseshoe U-shaped kitchens
- part 5: kitchen island ideas
- part 6: kitchen peninsulas (G-shape/P-shape kitchens)

The L-Shaped Kitchen Layout
Also good for smaller kitchens, the L-shaped layout idea puts the kitchen workspaces on two adjacent walls, forming an L. This design helps keep traffic out of the kitchen, forms a natural triangle work zone, and gives you enough space for a dining table and chairs (or an island).
This natural work flow setup makes an L-shaped kitchen layout a great option for smaller homes, including remodels where you remove a wall to open up the kitchen.
Having a kitchen wall that’s at least 15 feet long will help keep things within reach in an L-shape kitchen floor plan, helping you to cook more efficiently. If you have plenty of room, you may want to consider a different layout that would better utilize your space.

(plus how to paint your kitchen cabinets in a weekend!)
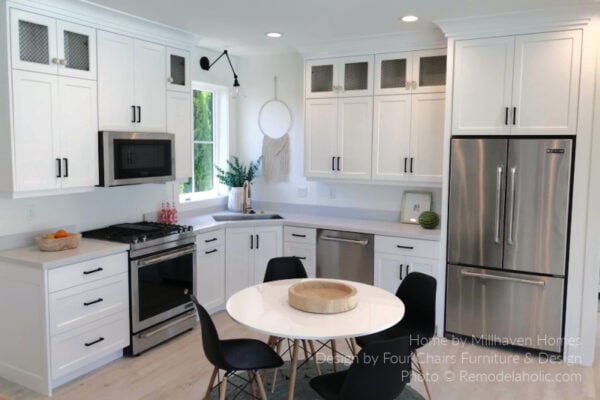

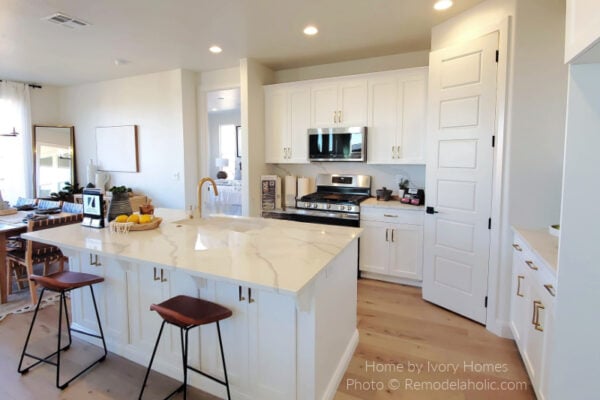

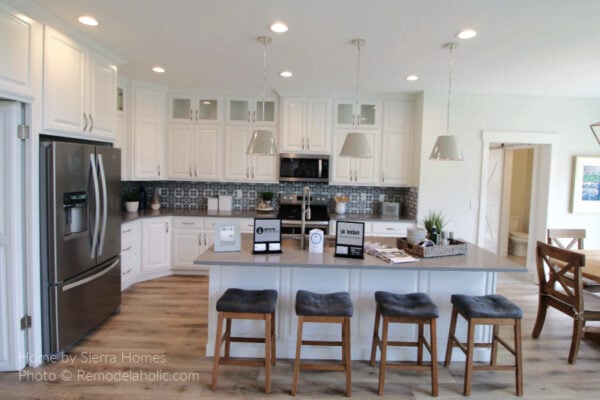
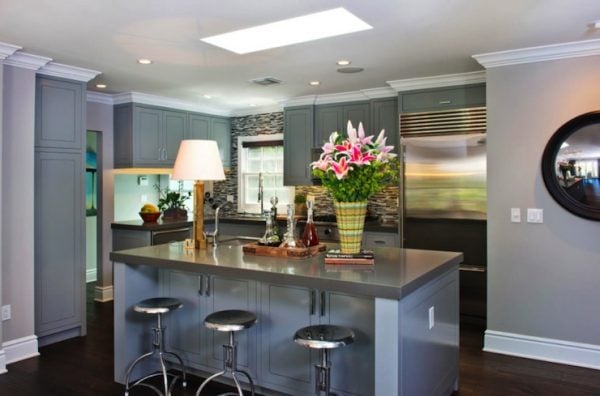

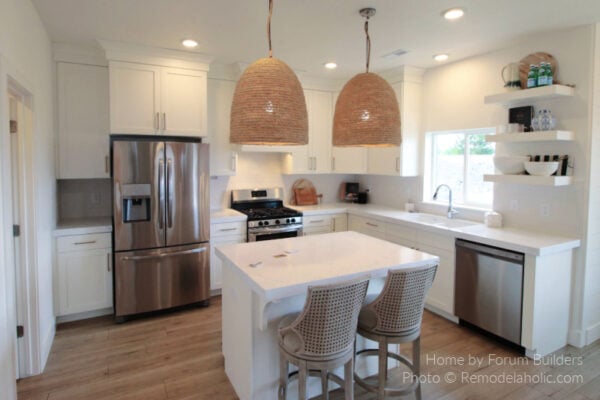


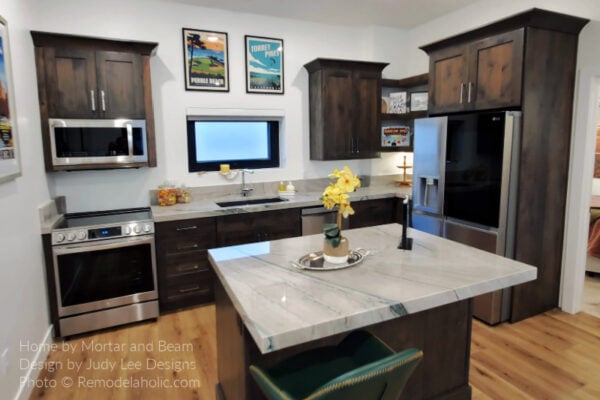


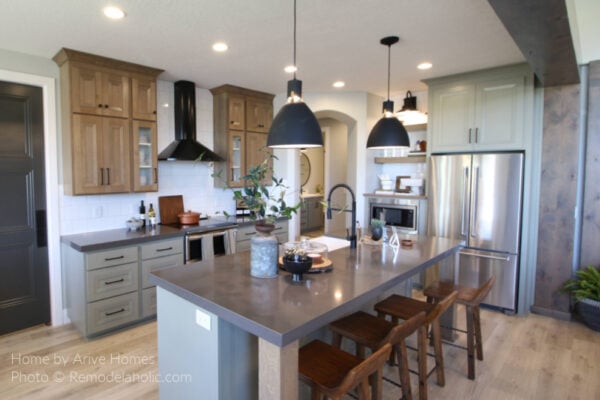

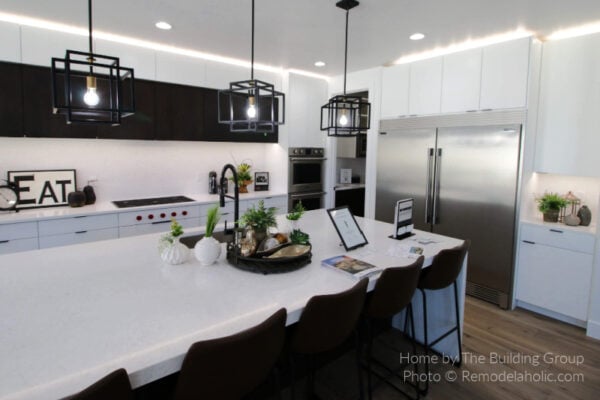

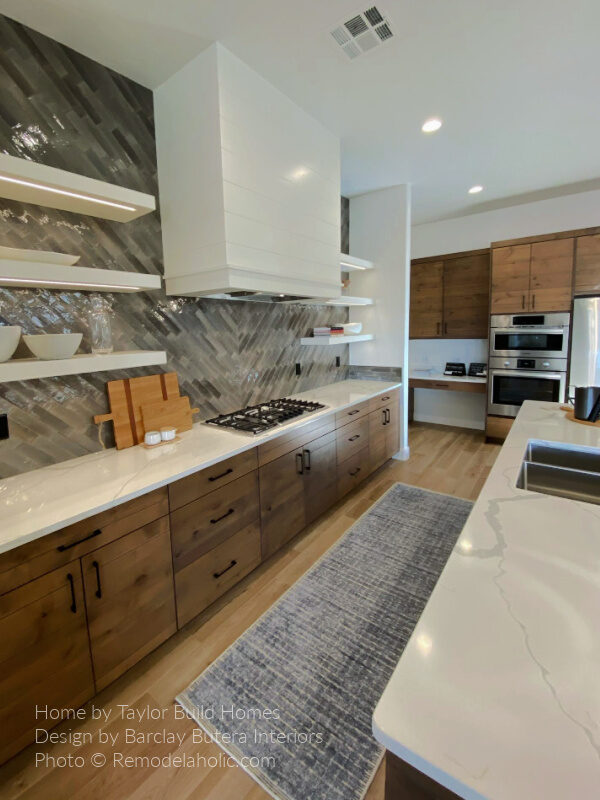

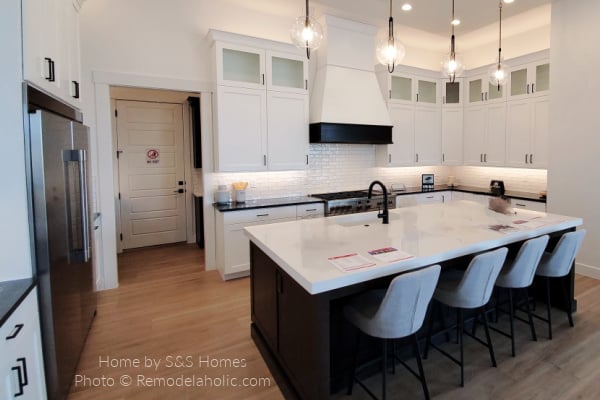

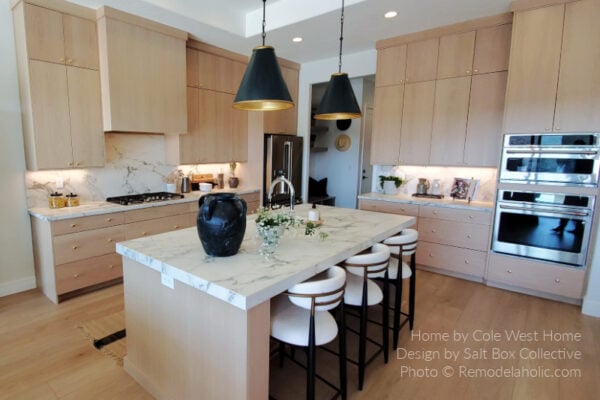

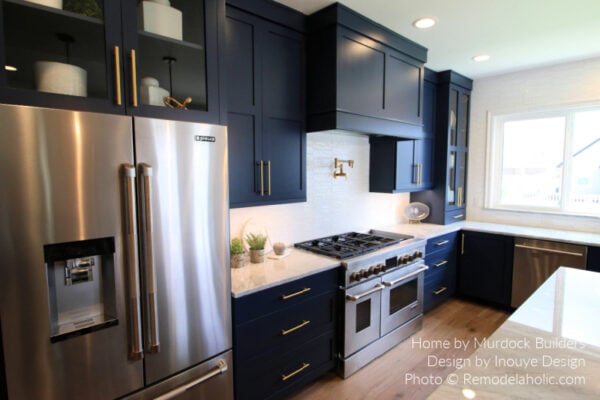
JUMP TO:
- part 1: one-wall kitchens
- part 2: galley kitchens
- part 3: L-shaped kitchens
- part 4: horseshoe U-shaped kitchens
- part 5: kitchen island ideas
- part 6: kitchen peninsulas (G-shape/P-shape kitchens)

The U-Shaped Kitchen Layout
The U-shaped kitchen design, often called a horseshoe, uses three walls that form a “U” shape. It’s a good layout to use if you need a large space to prep or cook on or when there will be multiple cooks in one area.
At least 10 feet of space between walls is needed to make a U-shape kitchen floor plan a practical option, though you can see the layout in both small and large kitchens in the images.
The horseshoe design makes it easy to create work triangles for preparing and cleaning, but special care needs to be taken when considering the location of cabinets and appliances.
If cabinet doors or appliances are too close to each other at the corners of the U-shaped layout, the doors will collide when opened. Having two corners also makes it important to maximize the space in your corner base cabinets so you have plenty of storage without dead space.
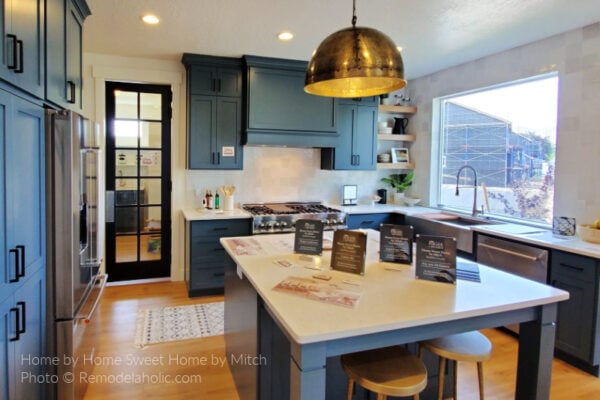
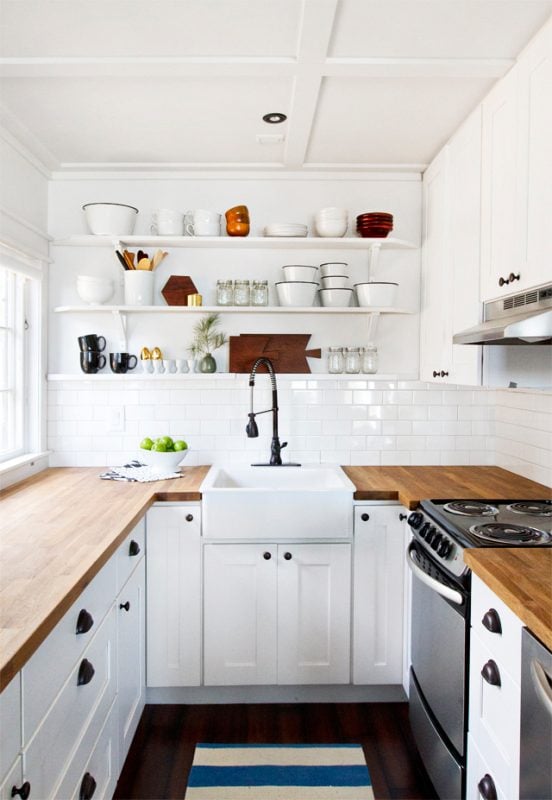
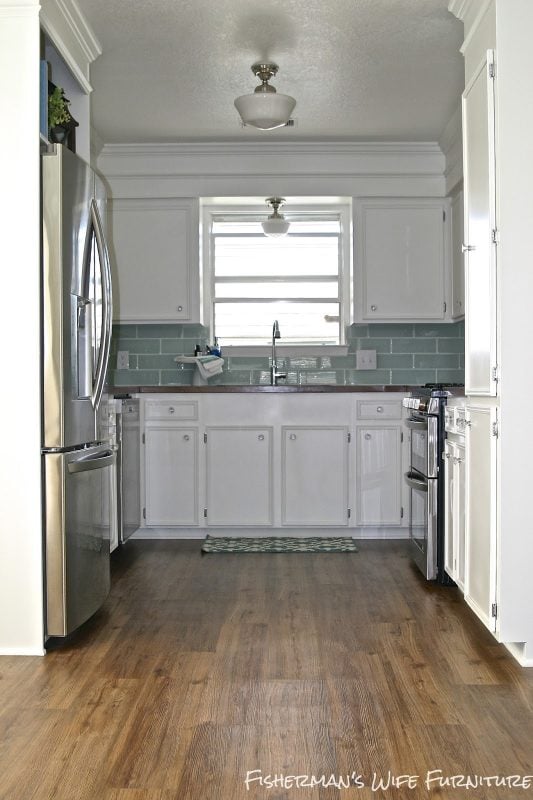
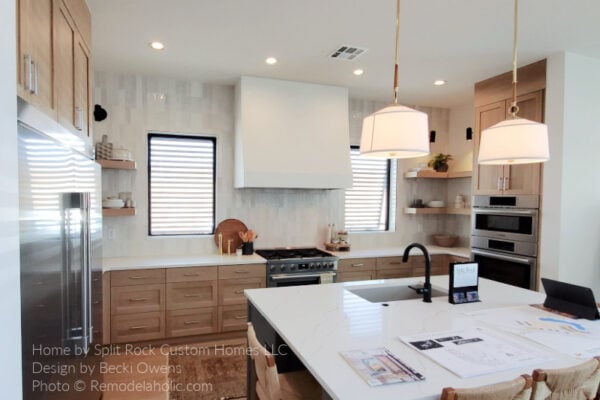


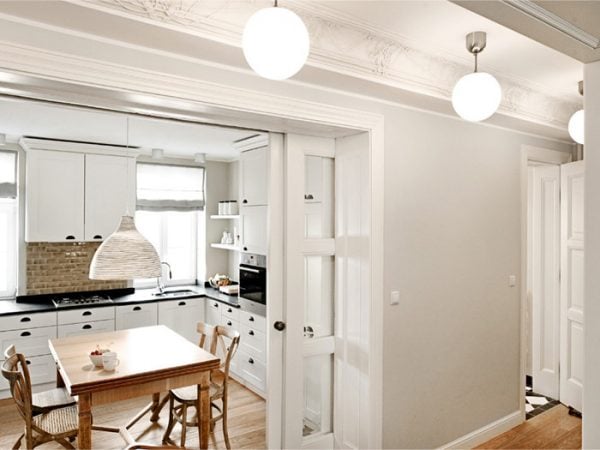



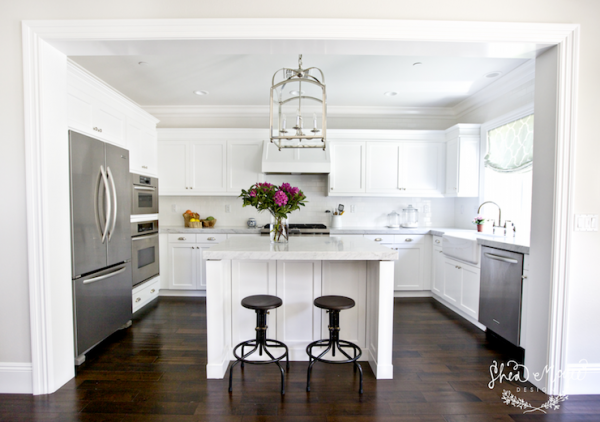



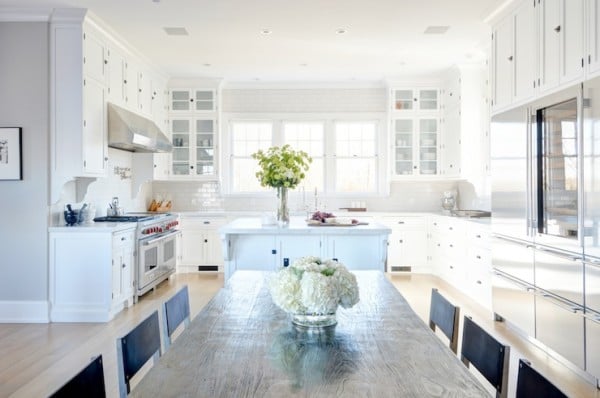





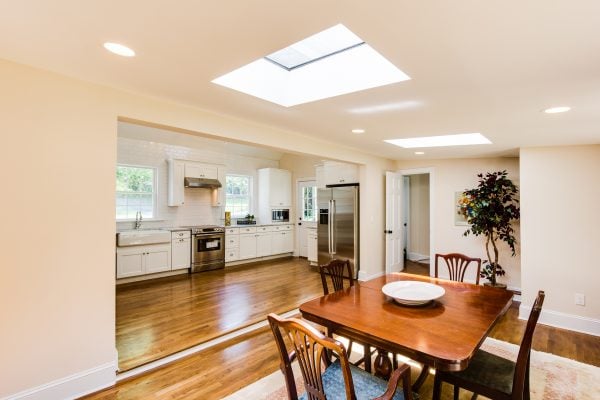




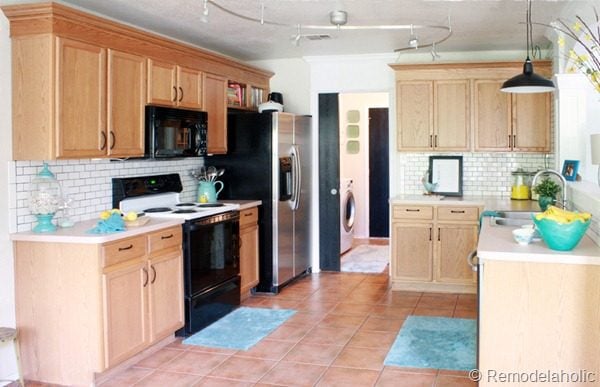
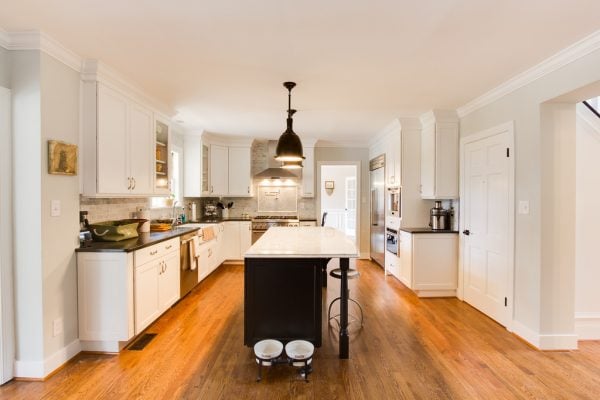
JUMP TO:
- part 1: one-wall kitchens
- part 2: galley kitchens
- part 3: L-shaped kitchens
- part 4: horseshoe U-shaped kitchens
- part 5: kitchen island ideas
- part 6: kitchen peninsulas (G-shape/P-shape kitchens)
Kitchen Island Layout Ideas
The kitchen island is becoming a more popular choice today. It consists of a free-standing workspace that provides more functionality to a kitchen and can be used in a variety of ways.
Appliances, kitchen cabinets, and even sinks can be incorporated into a kitchen island, or just a simple countertop. They can also make good kitchen tables, or mobile tables if they have wheels, provided there is enough room.
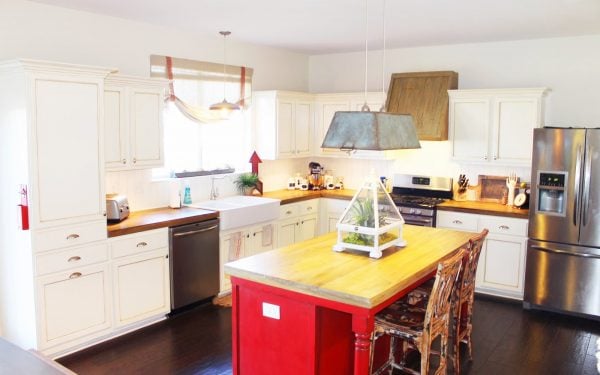

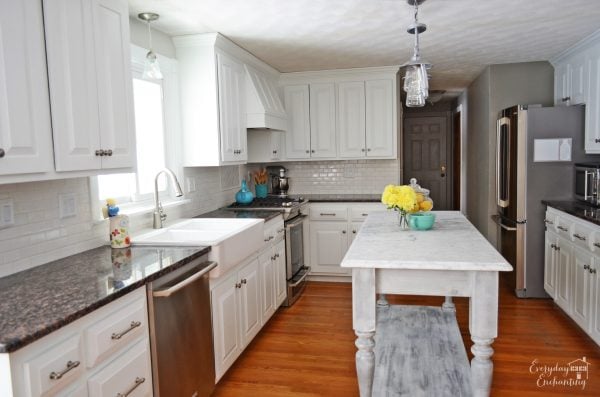

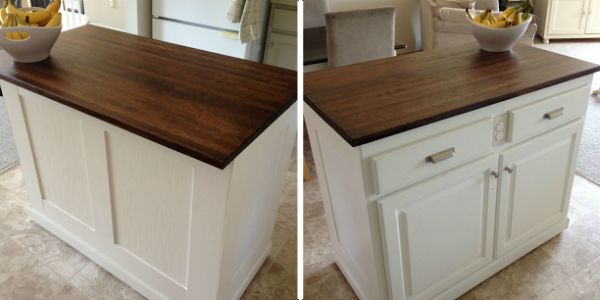

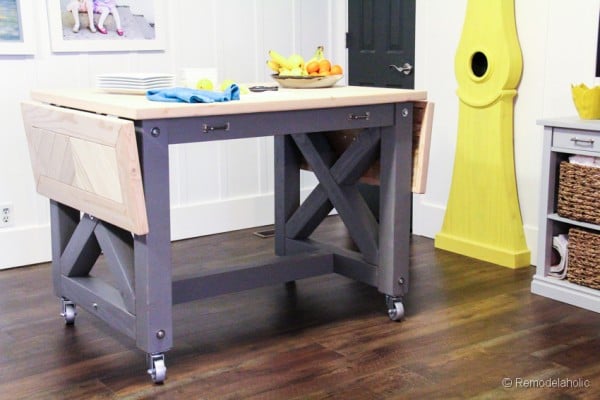

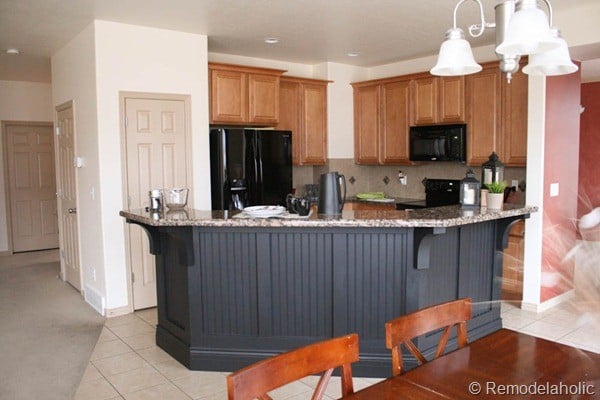




JUMP TO:
- part 1: one-wall kitchens
- part 2: galley kitchens
- part 3: L-shaped kitchens
- part 4: horseshoe U-shaped kitchens
- part 5: kitchen island ideas
- part 6: kitchen peninsulas (G-shape/P-shape kitchens)
The G-Shaped Kitchen Layout
Peninsula kitchens add an extra leg to a single kitchen wall. This transforms the space into an “L” shape, or an existing “L” shape into a horseshoe layout, or from an L-shaped kitchen into a P-shaped or G-shaped kitchen. This layout is best for a rectangular kitchen, and it can be scaled to fit kitchens of many sizes.
The peninsula provides extra countertop, cabinet, and appliance space. It also allows multiple people to gather around the same area, maximizing the amount of space available. Like an island, you can pull chairs up to the peninsula and use it as a dining table.
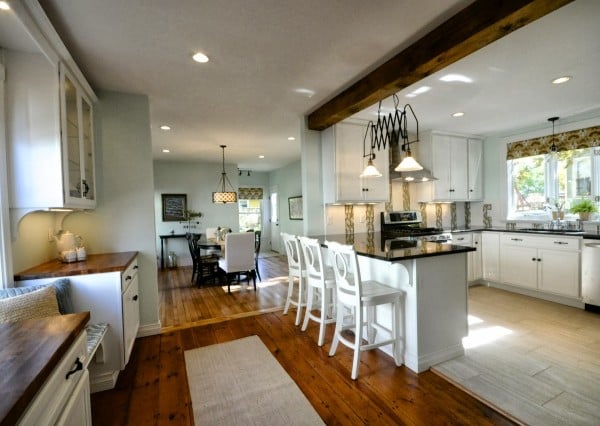
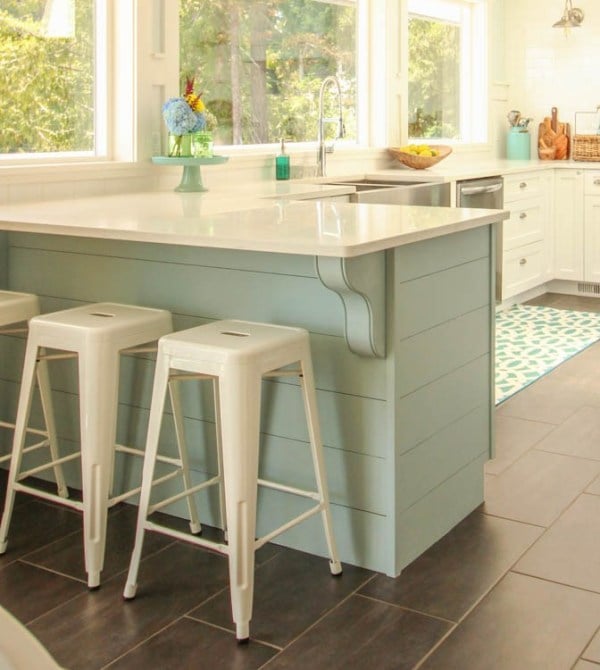
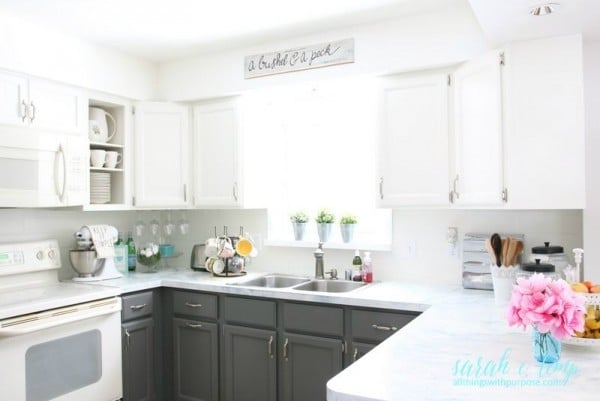



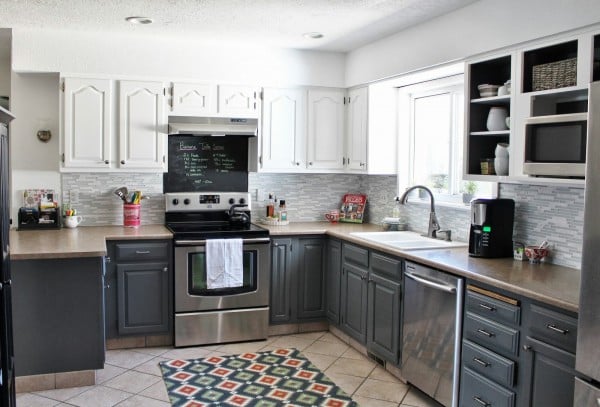
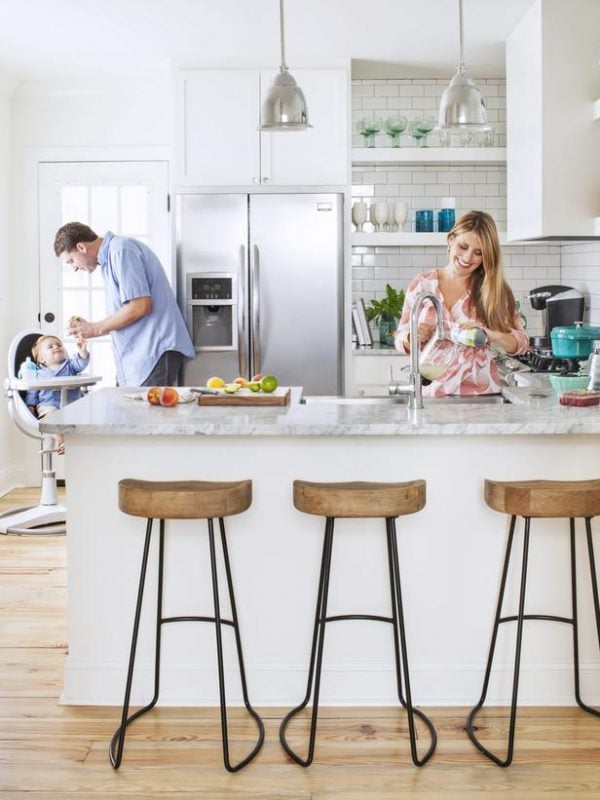


JUMP TO:
- part 1: one-wall kitchens
- part 2: galley kitchens
- part 3: L-shaped kitchens
- part 4: horseshoe U-shaped kitchens
- part 5: kitchen island ideas
- part 6: kitchen peninsulas (G-shape/P-shape kitchens)
Kitchen Layout FAQs
Have a question about kitchen floor plans? Leave us a comment below!
What is the most functional kitchen layout?
While any kitchen can be functional, the L-shaped kitchen layout is the easiest floor plan to create a work triangle in a small space. An L-shaped kitchen is also the most flexible. For these reasons, it’s the most common and the most popular for smaller kitchens, especially kitchens with adjoining dining rooms or open kitchens.
What kitchen layout is popular in small homes?
In small homes where space is at a premium, a galley kitchen is the small kitchen layout to choose. This compact floor plan keeps everything close at hand.
In a small home with a little bit more square footage, an L-shaped kitchen can be a good option to optimize space for both kitchen and dining room needs combined.
What kitchen layout is popular in large homes?
For homes with large kitchens, the best kitchen layouts are U-shaped and G-shaped. These layouts make the most of the space by adding extra base cabinets for storage and additional countertop space for food preparation. Many large kitchens also have room for one (or even two!) kitchen islands or peninsulas to maximize storage and dine-in space.
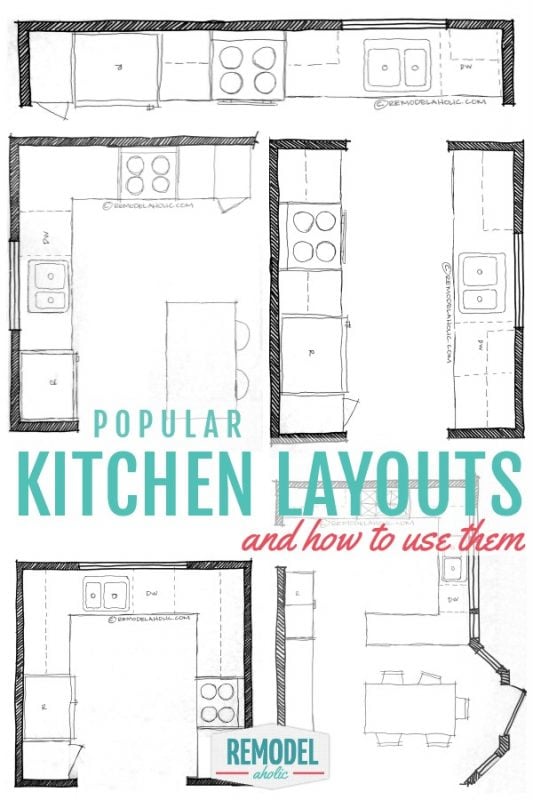
About The Author: Juliana Gordon has loved interior decorating since she was a child; you could always find her rearranging the furniture in her dollhouses. From a young age, she knew interior decorating was her calling. Gordon received a degree in interior design from the Rocky Mountain Academy of Art and Design, and currently plans and decorates houses for a bevy of personal clients. She is extremely passionate about the design and home improvement industry, and chooses to share her knowledge online. Juliana contributes to several publications and blogs in her spare time, including Kitchens by Wedgewood.
First published 19 July 2014 // Last updated 14 Apr 2023
Lorene has been behind the scenes here at Remodelaholic for more than a decade! She believes that planning projects and actually completing them are two different hobbies, but that doesn't stop her from planning at least a dozen projects at any given time. She spends her free time creating memories with her husband and 5 kids, traveling as far as she can afford, and partaking of books in any form available.

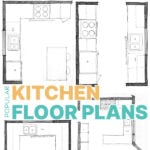

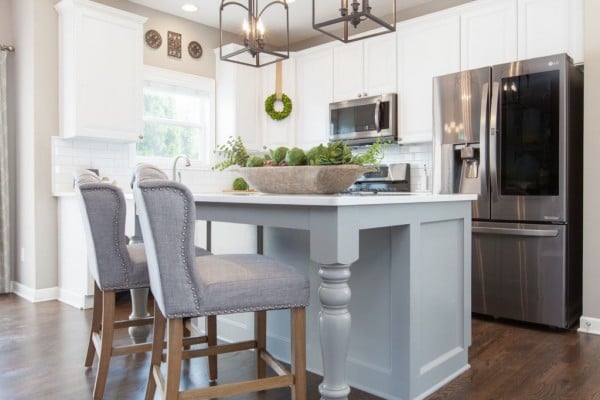
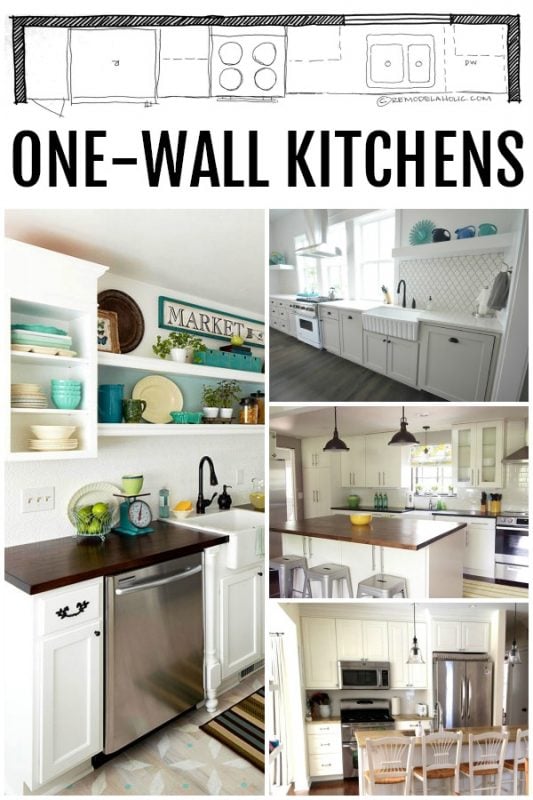
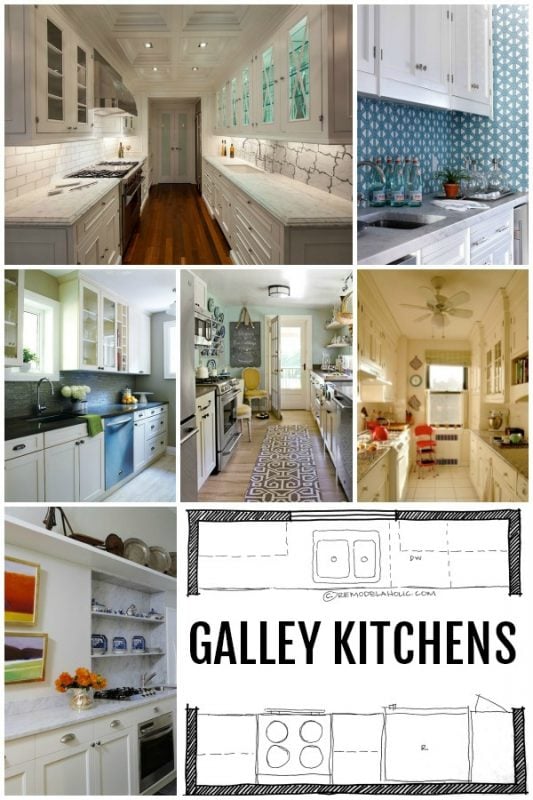

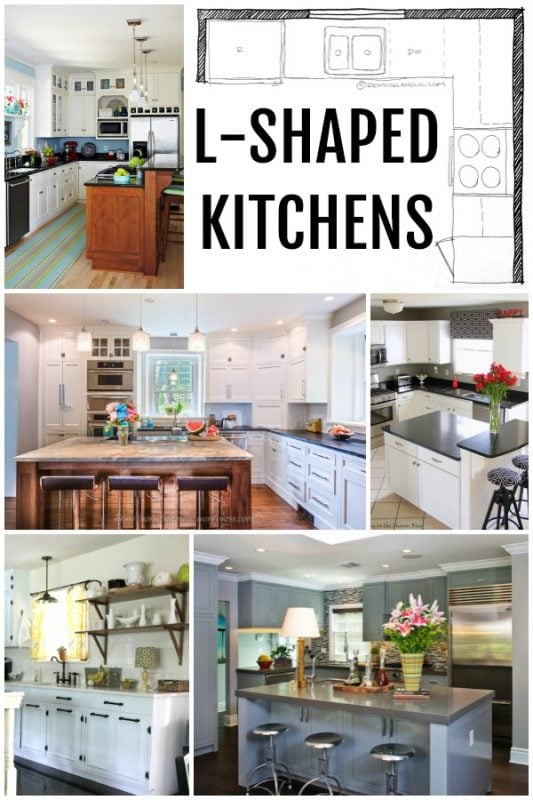
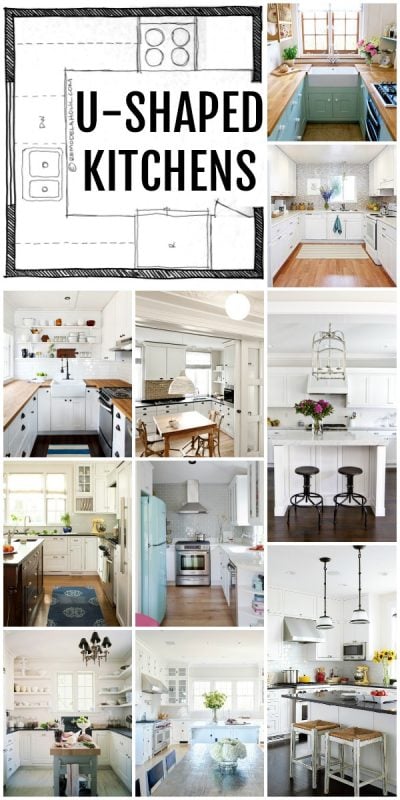
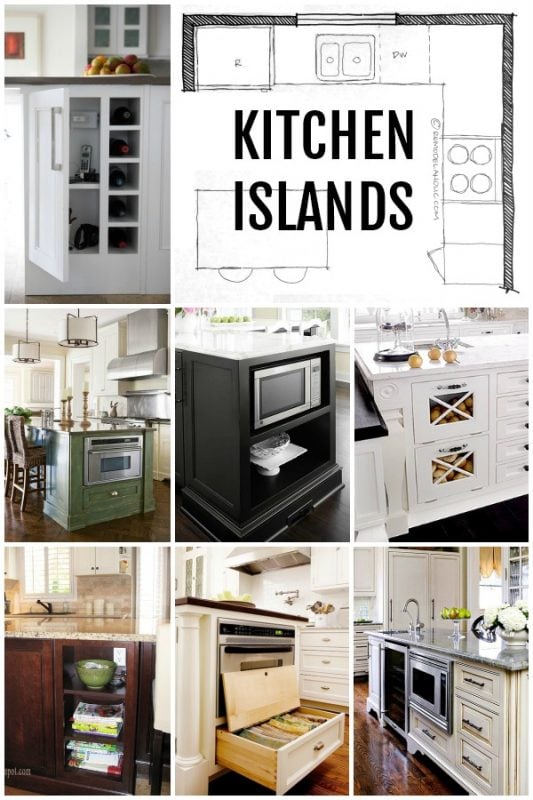
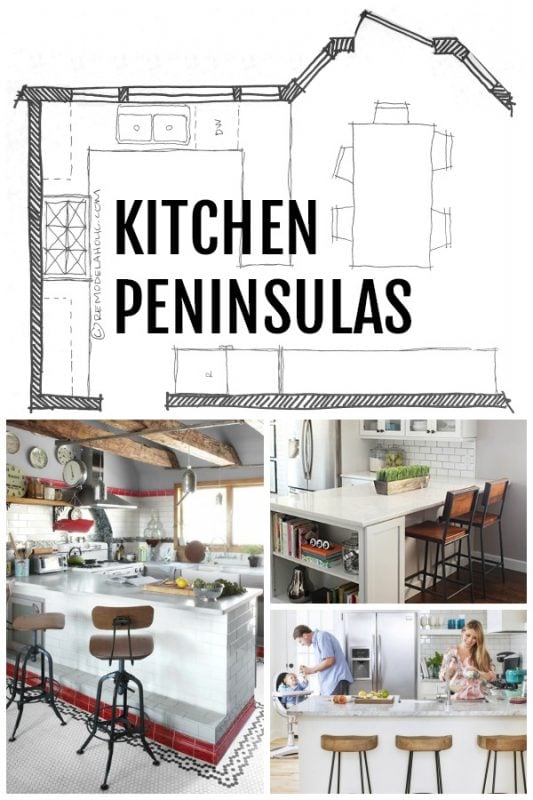


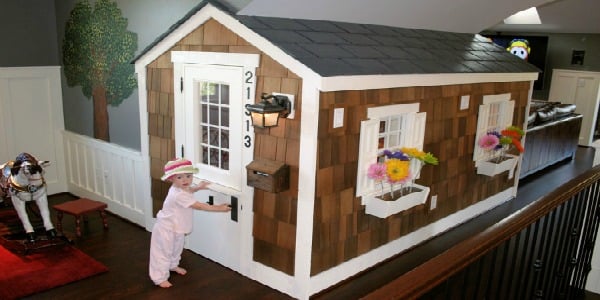

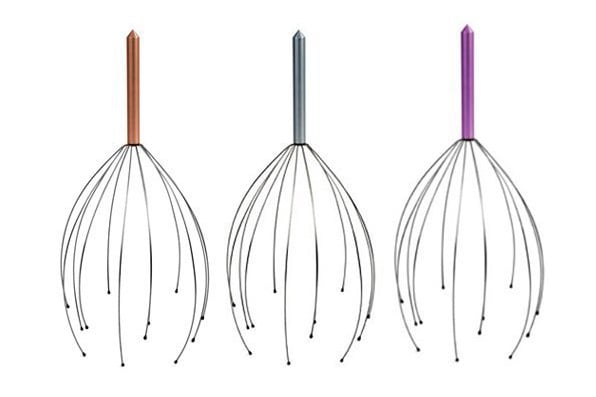

How about a layout for a kitchen that has neither a L or U shape nor does it have room for a galley or an island ? It has ducts in the way not on all walls a nook without storage space that hardly gets used because it has no function. No counter space feels crowded and windows that are wall to celling with a back door entry going in on other side. Its a 1980s house
Hey Sandra! Send us a couple of photos and your question and we’ll post for our fans on Facebook to give you some ideas. hello@remodelaholic.com or https://www.facebook.com/Remodelaholic/
My future kitchen is a 2-wall kitchen, but it is a small open floor plan with the living room space. The dimensions of the whole room are 18’6″ x 14’0″. Approximately half of the 18 ft wall is the kitchen (counters and double sink). We do plan on adding an island to create a dining space. How should we arrange furniture to combine a living and kitchen space? Thanks!
I’m sorry – L-Shaped Kitchen (sorry if that wasn’t clear!)
Hi Paige — do you have a photo of the space? I’d be happy to post this on our Facebook page for some feedback there from our readers, so just let me know if you have a photo (or I can post without, if you don’t have one). Thanks!
Hello!
I am planning a complete kitchen remodel and am having trouble as far as the placement of appliances (fridge, dishwasher, stove, oven, microwave) who knew we need so many! I currently have a galley kitchen, but am planning to knock out the wall facing our living room and replace it with an island to create an open and more welcoming space. If you have any suggestions they would be greatly appreciated! This is my first remodel and I am more than a bit nervous.
Hi Adriana! I took the liberty of asking your question on our Facebook page and our readers had a lot of helpful responses for you: https://www.facebook.com/Remodelaholic/posts/10155318834034531
We’d love to see some pictures as you start and finish the remodel, too. Have a great day!
Hi, we have our kitchen/dining area completely torn out to the studs. We removed the wall separating the two rooms and I am struggling with a layout. I would love some advice!
For me the best od L-kitchen. That’s how I have and I’m really glad. Also I have a small mobile kitchen island. For me it od the best.
Looking for a challenge?
Ive got an odd layout that just wont line up for a kitchen remodel. Which may combine a dining room With a layout that works.
Reducing the size of the bathroom and laundry room would allow more space for the kitchen. Lots of doors and windows. Just can’t seem to get this project to come together.
Hi Pam! You can message us over on Facebook and we can post for our readers to give some ideas. They are a wealth of information and experience! https://www.facebook.com/Remodelaholic/
We are purchasing a condo that has the kitchen/dining/LR in a row lay out. the kitchen is a u shape with room for a table at the open end. I would love to turn the table area into useable space as we will def never sit at a table in that area. what can we do with the open part of the U to make it both attractive and functional>
Hi Kathy! Depending on the space you have, you could add some built-in bookshelves and make a reading/conversation area or even maybe a small home office area — I think something with some storage and some seating to fit your lifestyle wants/needs would be a great idea! If you want to send some pics on our Facebook page, we’d love to post your question for our readers to give some additional ideas, too. Just message us on our page here: https://www.facebook.com/Remodelaholic/